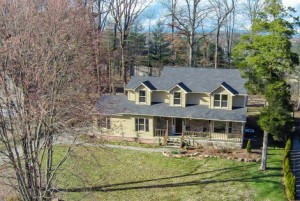11412 Gates Mill Drive, Knoxville, TN 37934 NEW LISTING!
 UPDATE: THIS HOME WENT UNDER CONTRACT IN JUST 14 DAYS! Just listed in Farragut’s Sweet Briar Subdivision is this beautiful home located at 11412 Gates Mill Drive, Knoxville, TN 37934. It will be like living in a new home as the interior has been completed remodeled. From a brand new custom kitchen with stunning cabinetry, and island, granite countertops, and stainless steel appliances to all new hand-scraped hardwood floors throughout the main level, to all new bathrooms, new HVAC system, new hot water heater, new garage door, new windows, new deck, and the list goes on. Enjoy the best of both worlds, a like new home in an established Farragut subdivision full of big mature trees and larger lots. Contact me, Troy Stavros with Gables & Gates, REALTORS® today to schedule your private showing of 11412 Gates Mill Drive, Knoxville, TN 37934 in Farragut’s Sweet Briar Subdivision!
UPDATE: THIS HOME WENT UNDER CONTRACT IN JUST 14 DAYS! Just listed in Farragut’s Sweet Briar Subdivision is this beautiful home located at 11412 Gates Mill Drive, Knoxville, TN 37934. It will be like living in a new home as the interior has been completed remodeled. From a brand new custom kitchen with stunning cabinetry, and island, granite countertops, and stainless steel appliances to all new hand-scraped hardwood floors throughout the main level, to all new bathrooms, new HVAC system, new hot water heater, new garage door, new windows, new deck, and the list goes on. Enjoy the best of both worlds, a like new home in an established Farragut subdivision full of big mature trees and larger lots. Contact me, Troy Stavros with Gables & Gates, REALTORS® today to schedule your private showing of 11412 Gates Mill Drive, Knoxville, TN 37934 in Farragut’s Sweet Briar Subdivision!
Register today for better user experience!
With a portal you are able to:
- Save your searches
- Get updates on listings
- Track listings
- Add notes and messages
- Personalize your dashboard
11412 Gates Mill Drive, Knoxville, TN 37934
$298,000




































Property Type:
Single Family
Bedrooms:
4
Square Footage:
2,462
Status:
Closed
Current Price:
$298,000
List Date:
4/01/2015
Last Modified:
11/16/2019
Description
Enjoy the best of both worlds. An established Farragut neighborhood with mature trees but a home that is like new on the inside. Enjoy your morning coffee on your 34foot rocking chair ready, stacked stone, front porch.Cook up dinner in the stunning new eat-in kitchen. Walk across the new hand-scraped hardwood floors to any of the multiple entertaining areas. Read a book on the back deck while listening to the custom water feature. All 4 bedrooms up including the owner's suite with updated bath
More Information MLS# 916883
Location Tax Legal Info
House #: 11412
Street Name: Gates Mill
St Suffix: Drive
State/Province: TN
Zip Code: 37934
PIN #: 130mg009
Subdivision: Sweet Briar
Geo Lat: 35.897538
Geo Lon: -84.161016
Contract Info
Auction Y/N: No
Listing Price: 300000
Current Price: $298,000
Status: Closed
Listing Date: 2015-03-13
General Property Description
Type: 2 Story
Lot Dimensions: 105x153xIRR
Site Built: Yes
Restrictions: No
SqFt - Total (Aprox): 2462
SqFt - Main Lvl: 1412
SqFt - 2nd Flr Lvl: 1052
# Bedrooms: 4
Baths - Full: 2
Baths - 1/2: 1
# of Rooms: 10
Fireplace: Yes
# Fireplace: 1
Property Status: N/A
HOA: Voluntary
Year Built: 1988
Bonus Room: No
Extra Storage: Yes
Status Change Info
Status Change Date: 2015-05-06
Under Contract Date: 2015-04-11
Sold Date: 2015-05-06
Sold Price: $298,000
Sewer
Sewer Info: PUBLIC
Water
Water Info: PUBLIC
Property Features
Style: Traditional
Construction: Frame
Siding: Cedar; Stone
Basement: Crawl Space
Lot Description: Level; Wooded
Fireplace: Wood Burning
Floors: Carpet; Hardwood; Tile
Fuel: Electric; Gas (Natural)
Heat: Forced Air
Cooling: Ceiling Fan(s); Central Cooling
Appliances: Dishwasher; Disposal; Microwave; Range; Refrigerator; Smoke Detector
Other Rooms: Bedroom Main Level; Den/Study; Family Room; Laundry/Utility
Misc Features: Internet Available; Island in Kitchen; Pantry; Walk-in Closets; Walk-in Shower; Washer/Dryer Connect; Whirlpool Tub; Wired for Internet
Exterior Features: Deck; Porch - Covered; Prof Landscaped; Windows - Insulated
Dining Area: Eat-in Kitchen; Formal Dining Area
Showing: See Agent Instructns
New Financing: Cash; Conventional; FHA; New Loan; VA Loan
Room Information
Living Room
Room Level: Main
Dimensions: 18x13.5
Room Remarks: 1 of 2 Main Level Entertaining Areas
Dimensions: 18x13.5
Family Room
Room Level: Main
Dimensions: 15.2x15
Room Remarks: Open Directly to the Kitchen & Deck
Dimensions: 15.2x15
Kitchen
Room Level: Main
Dimensions: 18x16
Room Remarks: Completely New Kitchen w/ Island
Dimensions: 18x16
Dining Room
Room Level: Main
Dimensions: 15.2x12.5
Room Remarks: Access from Kitchen & Living Room
Dimensions: 15.2x12.5
Master Bedroom
Room Level: Second
Dimensions: 18x12.5
Room Remarks: Window seat + All New Bathroom
Dimensions: 18x12.5
Bedroom 2
Room Level: Second
Dimensions: 13x11
Room Remarks: All new flooring & closets
Dimensions: 13x11
Bedroom 3
Room Level: Second
Dimensions: 11x11
Room Remarks: All new flooring & closets
Dimensions: 11x11
Bedroom 4
Room Level: Second
Dimensions: 11x11
Room Remarks: All new flooring & closets
Dimensions: 11x11
Other
Room Level: Main
Dimensions: 34x6.5
Room Remarks: Stacked Stone, Rocking Chair Front Porch
Dimensions: 34x6.5
Listing Office: Gables & Gates, REALTORS
Office Phone: 865-777-9191
Last Updated: November - 16 - 2019
The data relating to real estate for sale on this Web Site comes from the IDX Program of the Knoxville Area Association of REALTORS® Multiple Listing Service. © Copyright 2020 All rights reserved.
IDX information is provided exclusively for consumers' personal, non-commercial use,
it may not be used for any purpose other than to identify prospective properties
consumers may be interested in purchasing, and that the data is deemed reliable but
is not guaranteed accurate by the MLS. This information is updated weekly, however, some of these properties may subsequently have sold and may no longer be available. The Real Estate Broker providing this data believes it to be correct, but advises interested parties to confirm the data before relying on it in a purchase decision.